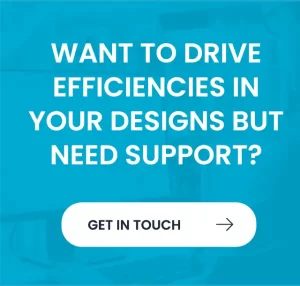Are you still working with AutoCAD LT and relying on 2D drawings to deliver your projects and win business? While 2D drafting has served the industry well, the design world is evolving. Companies across the UK and beyond are embracing 3D CAD and experiencing significant benefits in speed, accuracy and presentation quality. The real question now is not whether 3D is the future, but how quickly you can transition to maintain a competitive edge.
Why Now is the Right Time to Upgrade
There has never been a better moment to make the move to 3D CAD. In recent years, even small and medium-sized enterprises have joined early adopters in discovering how 3D design tools can transform productivity and impressiveness. Regardless of whether you’re in manufacturing, product design or architecture, a 3D workflow helps streamline operations, improve visualisation and increase your chances of winning new business.
Clients increasingly expect detailed, immersive visualisations that bring projects to life before anything is manufactured or constructed. Continuing to rely on 2D-only tools can place your work at a disadvantage, especially when competitors are already showcasing their ideas in engaging and interactive formats.
The Limitations of 2D CAD
AutoCAD LT is a dependable and effective tool for producing precise technical drawings. However, it has inherent limitations. In a 2D environment, it’s easy to overlook critical relationships between components or introduce errors. These issues can lead to repeated design changes, costing valuable time and money.
Furthermore, collaborating on 2D designs across departments can lead to misunderstandings and misinterpretations, particularly on complex projects. From a client’s perspective, interpreting 2D drawings can be challenging, potentially slowing down approvals and affecting project momentum.
The Benefits of Embracing 3D CAD
Upgrading to 3D CAD offers a host of advantages that extend beyond the design team. Designers can visualise their work in greater detail, run simulations and detect issues early in the design cycle. Assembly modelling, interference detection and realistic rendering all help ensure quality and precision.
The enhanced visuals produced through 3D modelling are also incredibly persuasive when presenting ideas to clients. Internally, businesses benefit from reduced revisions, streamlined workflows and improved integration with other digital processes such as simulation, documentation and manufacturing.
Lowering the Barriers with Flex Tokens
Concerns about cost often prevent businesses from upgrading their design tools. That’s where Autodesk’s Flex Tokens come in. This pay-as-you-go model allows users to access powerful 3D CAD tools on a daily basis without committing to a long-term licence.
Flex Tokens make it easy to trial software and evaluate what works best for your business. You can start using high-performance tools immediately, with minimal upfront investment, and scale up only when you’re ready.
Choosing the Right 3D CAD Software for Your Needs
Selecting the most suitable software depends on your industry, your workflow and your long-term goals. At Quadra Solutions, we guide businesses through this decision with expert advice and tailored support. Here’s a quick breakdown of the most popular Autodesk 3D solutions:
| Industry or Use Case | Recommended Software |
|---|---|
| Mechanical or Product Design | Autodesk Inventor |
| Prototyping and Innovation | Autodesk Fusion 360 |
| Architecture or Construction | Autodesk Revit |
Getting Started with Autodesk Inventor
Autodesk Inventor is ideal for professionals working in mechanical design and manufacturing. It supports detailed part modelling and assembly workflows that go far beyond the capabilities of 2D drafting.
For AutoCAD LT users making their first steps into 3D, the Inventor Introduction to Solid Modelling Course provides a strong foundation. This course builds on your existing knowledge while introducing the tools and techniques needed to succeed in a 3D environment.
Why Fusion 360 Appeals to Modern Designers
Fusion 360 is a flexible cloud-based solution that combines CAD, CAM and CAE in a single platform. It is ideal for product designers, engineers and innovators who need a streamlined way to develop, test and refine their ideas quickly.
Moving from 2D to Fusion 360 is made easier with the Fusion Design Essentials Course. This training covers everything you need to know to work efficiently in Fusion’s modern design environment.
Exploring Revit for BIM and Structural Design
Revit is the go-to platform for professionals in the built environment. Whether you’re designing structures or managing architecture projects, Revit’s BIM capabilities ensure that your work is smart, data-rich and fully coordinated.
Depending on your focus, you can choose from two tailored courses:
Revit Architecture Fundamentals for architectural workflows
Revit Fundamentals for Structure for structural design
These courses are designed for users coming from a 2D background and provide all the guidance needed to operate effectively within Revit.
Real Examples of Successful Transitions
Many of Quadra’s customers have already embraced 3D CAD, with transformative results. Across industries, businesses report faster design cycles, improved collaboration and more successful project bids. Whether it’s a small design consultancy or a larger engineering firm, those who have upgraded are now setting the standard.
Training as the Key to a Smooth Transition
While selecting the right software is important, the real key to success lies in training. Helping your team develop the confidence and skills to use 3D tools effectively will ensure the transition doesn’t disrupt productivity. At Quadra Solutions, we offer hands-on, practical training tailored to the needs of AutoCAD LT users. These sessions are designed to build on existing skills while introducing best practices for working in a 3D environment.
Book a Consultation With Our Experts
Choosing the right software and training approach doesn’t need to be complicated. At Quadra Solutions, our team of Autodesk specialists is here to help you identify the ideal solution for your specific business needs.
If you’re ready to take the first step towards upgrading your design process, book a meeting with one of our experts today by clicking here. We’ll provide tailored advice and help you plan a smooth, confident transition to 3D.




