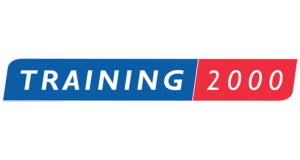
Revit Fundamentals for Structure Course
Unlock the basics in Revit Fundamentals for Structure. A comprehensive guide to mastering structural design principles effortlessly.














































Revit Fundamentals for Structure Training Course
This three-day course is designed to teach the fundamental concepts and principles needed to create 3D parametric models of structural buildings. Explore the user interface and basic elements to master Autodesk Revit as a powerful tool for structural modelling.
Emphasising hands-on examples, you will smoothly transition from integrating architectural models to developing detailed documentation.
Participants in this course will gain a thorough introduction to Revit, learning to navigate the software interface and initiate structural projects using linked architectural models. The curriculum includes creating levels and grids, understanding the project browser, and managing different views. Key topics covered are Revit families and components, basic sketching and modification tools, and adding structural columns, foundations, and footings.
The course also addresses creating structural framing, slabs, and reinforcement. Additionally, participants will learn to set up sheets, work with dimensions, text, annotations, and legends, utilise tags, and manage schedules. Detailed instruction on setting up detail views and adding detail components ensures a comprehensive understanding of Revit’s structural design capabilities.
Participants should meet the following criteria to ensure they are prepared for this course:
- A good understanding of Windows and a reasonable level of computer literacy.
- For learners studying from home, access to Revit 2024.0 version is mandatory to ensure compatibility with our course materials. At our Training Centre, we provide access to this software. Please be aware that Autodesk may update the software, which could impact compatibility with the guides and files used in this course. Please note that earlier versions of Revit, such as 2023, may not be compatible with the course content.
- Experience and knowledge in structural engineering and its terminology are highly recommended, as the course focuses on the fundamental skills needed to use the structural tools in Autodesk Revit.
These prerequisites ensure participants can fully engage with and benefit from the course content.
Three Days
Course Contents
Studying this course will provide you with a number of skills. From mastering your craft, to learning new skills, areas and topics. Our courses are structured by industry experts. Take a look at the timeline below to see what you will be learning in this course!
Sign Up
If you’ve gone through the course and you’re excited to join, we’d love to hear from you! Feel free to contact us for more details or, if you’re ready to dive in, just hit the Sign Up button below. We’re here to help and can’t wait to welcome you aboard!
Revit Fundamentals for Structure Reviews





