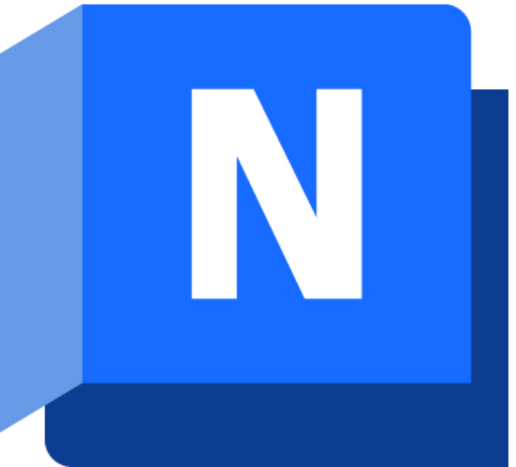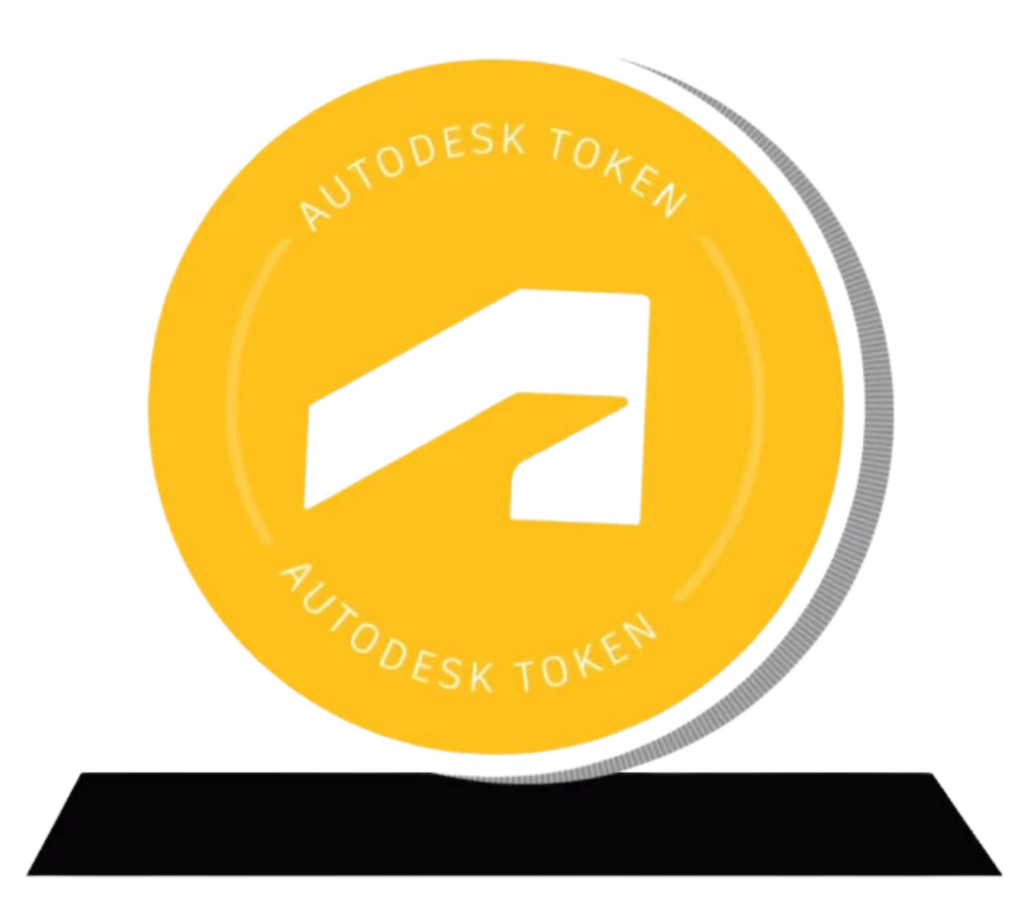Autodesk's Toolkit for
Design, Build & Beyond
Autodesk's Toolkit for Design, Build & Beyond
Meet the AEC Collection. Autodesk's cost effective solution for CAD & BIM tools. Designed for architects, engineers and the construction industry.
- AutoCAD
- Revit
- Civil 3D
- 3ds Max

Autodesk's Collection for
Architecture, Engineering
& Construction
Transform your projects with the Autodesk AEC Collection, a powerhouse suite of over 20 essential tools tailored for architecture, engineering, and construction professionals. Featuring industry-leading software like Revit, AutoCAD, & Civil 3D.
Acquire all these tools for the cost of a single Revit subscription. Trusted by industry leaders, the AEC Collection enhances collaboration, streamlines workflows, and empowers you to deliver your most ambitious projects with confidence and efficiency.
Benefits Included in the AEC Collection
All-in-One Tools
Access over 20 essential tools, including Revit, AutoCAD, and Civil 3D, in one package. Simplify workflows and eliminate the need for multiple software subscriptions.
Unbeatable Cost Advantage
Gain a complete suite of tools for the price of a single Revit subscription. Maximise your budget while expanding your capabilities across every project stage.
Streamlined Collaboration
Enhance collaboration with tools that keep architects, engineers, and contractors aligned. Share models, coordinate in real-time, and reduce costly errors with ease.
Scalable Project Solutions
Tackle projects of any size or complexity. From skyscrapers to infrastructure, the AEC Collection adapts to your needs and scales with your ambitions.
What is Included in Autodesk's AEC Collection?
The AEC collection combines everything you need for your current and future projects. Software limitations are eliminated when you can choose from the selection included in the collection below


Precision drafting and design tool for 2D/3D plans.

Engineering software for infrastructure design and documentation.

Advanced rendering for stunning architectural visualisations.

Centralised cloud-based document management for projects.

Manage
Project review and clash detection for construction.

Preliminary infrastructure design and visualisation software.

Structural steel detailing and fabrication software.

Improve energy efficiency with smart building insights.

Advanced structural analysis for complex engineering challenges.

Capture reality with precision for 3D designs.

Streamline urban planning with AI-powered design tools.
Features in the AEC Collection
Integrated BIM & CAD Workflows
Combine BIM workflows in Revit with CAD tools in AutoCAD, enabling smooth transitions between design, documentation, and project execution.
Enhanced Collaboration Tools
Streamline communication and data sharing with Autodesk Docs while leveraging Navisworks Manage for coordination and clash detection.
Multi-Disciplinary Toolset
Access specialised tools like Civil 3D for civil engineers, Revit for architects, and Advance Steel for detailed structural steel work.
Advanced Visualisation & Rendering
Create photorealistic renderings with 3ds Max and immersive visualisations for infrastructure projects using InfraWorks to effectively communicate designs.
Comprehensive Analysis & Simulation
Perform structural analysis and environmental simulations with Revit and Civil 3D to validate designs and ensure compliance with standards.
Scalability for Projects of All Sizes
Adapt to any project scale, from preliminary designs in InfraWorks to large-scale construction coordination in Navisworks Manage.
Subscription Plans
The AEC Collection is available with flexible subscription plans to meet your needs. Choose from annual or three-year plans, we also provide bespoke subscriptions designed to align with your specific business requirements.
- Dedicated Account Manager
- Complete Customer Support
- Access Latest Software Updates
Three
year plan
Locked price for three years. No increases, ensuring maximum value and stability.
- Price Lock Guaranteed
- Dedicated Account Manager
- Complete Customer Support
- Access Latest Software Updates
- Custom Agreements
- Price Lock Guaranteed
- Dedicated Account Manager
- Complete Customer Support
- Access Latest Software Updates

Flex Tokens
Looking to test the powerful tools in the AEC Collection or need software for a short-term project? Try Autodesk Flex. Enjoy full licence access at a fraction of the cost, providing the flexibility to try before you buy.
- Pay As You Go
- Full Software Access
- Access & Analyse Usage
- No Long Term Agreements
Related AEC Collection Courses
At Quadra, we don’t just provide industry-leading software solutions. We empower Autodesk users with expert training across the AEC Collection to enhance productivity and unlock your business’s full potential.
out of 104 reviews
The AutoCAD Essentials course enables students to create a basic 2D drawing in the AutoCAD software.
out of 15 reviews
Explore the essentials of Revit Architecture in this foundational course, mastering key design principles.
out of 2 reviews
Dive into the core concepts of 3ds Max with our fundamental course, exploring key design techniques.
Frequently Asked AEC Collection Questions
The AEC Collection offers 20 powerful tools, including AutoCAD, Revit, Civil 3D, InfraWorks, Navisworks Manage, 3ds Max, Advance Steel, Dynamo Studio, ReCap Pro, Vehicle Tracking, Structural Bridge Design, and more. You can install and use any software in the collection as needed, with no restrictions, to support every stage of your project.
Upgrading is simple! Pay the pro-rata difference between your current subscription and the collection to unlock all the included tools. Once upgraded, log out of your existing subscription, log back in, and you’ll have immediate access to the full collection.
For assistance, contact our sales team at hello@quadrasol.co.uk.
Pricing for the AEC Collection depends on the length of your subscription (one-year or three-year) and the number of seats required. To get a personalised quote based on your needs, email us at hello@quadrasol.co.uk.
The tools in the collection work together seamlessly to support workflows across the project lifecycle, from conceptual design and environmental analysis to structural detailing and fabrication. With robust data exchange, interoperability, and a common data environment like Autodesk Docs, your team can streamline collaboration, document management, and approval processes throughout the project.
We offer expert support from our technical team and training to help you make the most of your AEC Collection subscription. Whether you’re troubleshooting issues or looking to boost productivity, our team is here to ensure you succeed.




