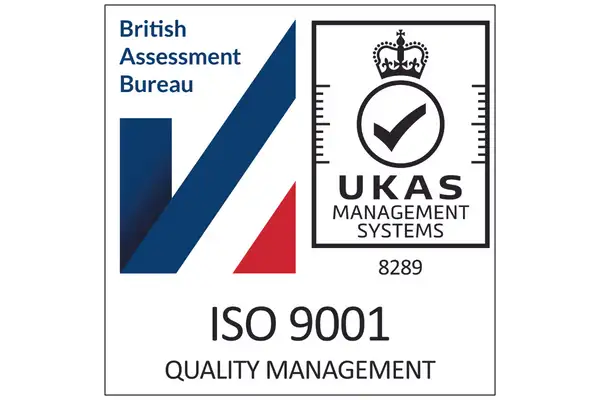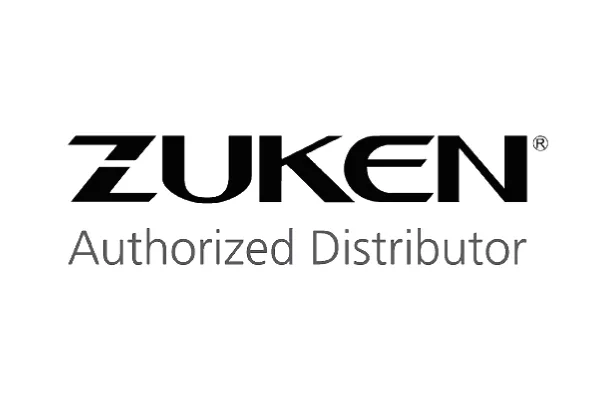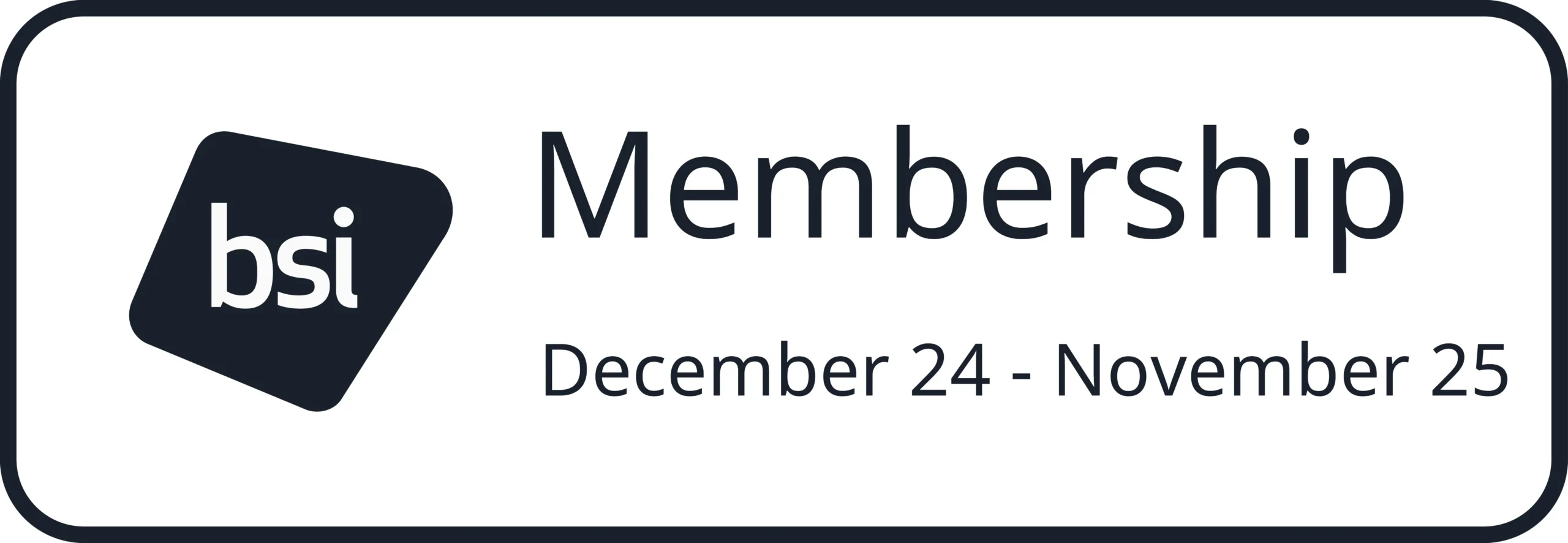AutoCAD® now includes industry-specific features and libraries for architecture, mechanical design, electrical design and more in industry toolsets (previously separate AutoCAD products).
When you subscribe to AutoCAD including specialised toolsets, you gain access to seamless workflows, and new automations that help you achieve ultimate productivity in 2D and 3D design, by allowing you to work faster anytime, anywhere, with the included AutoCAD web and mobile apps.
These toolsets used to be separate offerings, but have recently been combined into a single package. This provides greater flexibility between user disciplines within one product, for a single purchase.
Architecture Toolset
Speed up architectural drawing and documentation with over 8,000 intelligent architectural objects. Automate floorplans, sections, elevations, and more.
Get ready to take your architecture projects to the next level with approximately 80 MVBlocks and block references newly added to the AutoCAD Architecture Imperial and Metric content packs for Design Centre. You will find additional content related to the furnishing, equipment, parking, food service, and more.
No one likes errors, which is why Autodesk has introduced the ability to purge invisible architecture, engineering, and construction (AEC) data with the new PURGEAECDATA command. This allows you to save a drawing to a previous version without any issues giving you more flexibility when you work.
In AutoCAD 2022, Autodesk has continued to enhance collaboration, and the updates to the Architecture toolset are following suit. The data properties in shared views have now been extended, so that when the basic properties of a drawing are extracted, AutoCAD Architecture objects now have additional properties (such as Property Sets) in the Extended Data tab of the Properties palette, which can be viewed by your collaborators.
Mechanical Toolset
Accelerate product design with mechanical design features and over 700,000 intelligent manufacturing parts and symbols. Automate tasks, such as generating machine Components and creating bills of materials.
With AutoCAD 2022, you can now annotate the documents that you create in the Mechanical toolset using these latest welding standard revisions in the existing documents, as well as use the revisions in entirely new documents. This helps you work more efficiently when designing.
To ensure compatibility, the Mechanical toolset will continue to support the legacy revisions to allow documents created in previous releases to be opened, edited, and saved.
Map 3D Toolset
Improve planning and design by incorporating GIS and CAD data. Manage spatial data with standard data schema, automated business workflows, and report templates.
Looking to publish your FDO vector layer data to ArcGIS Online or Portal for ArcGIS Enterprise? With the AutoCAD 2022 updates to the Map 3D toolset, you can do exactly that. You can also choose to export the FDO vector layer data to a file geodatabase (FGDB), which can be used in ArcGIS or shared directly with others.
You can specify what coordinate system to use when importing data from ArcGIS with the introduction of the new MAPARCGISCONNECTORCSOPTION command.
There have been several enhancements to some coordinate systems in AutoCAD 2022:
- Implemented the UK local grid coordinate systems
- User-defined transformation path with a user-defined datum no longer fails
Electrical Toolset
Boost productivity while designing and documenting electrical controls systems with over 65,000 intelligent electrical symbols. Design panel layouts and schematic diagrams.
Autodesk has opened up more possibilities for your Electrical design projects and improved workflows within the ecosystem.
The Electrical toolset now includes manufacturing content from Rockwell, allowing you to use newly created catalogue data and footprint drawings for your schematic design, as well as in newly created 3D models in the electro-mechanical workflows for Inventor users.
There is also a newly introduced SQL catalogue for support in Vault 2022. When generating the bill of materials in Vault for an AutoCAD Electrical project, the data from the drawings, including the details in the catalogue database, are now added to the report.
To make workflows as smooth as possible, Autodesk has introduced the ability to modify the SQL server timeout setting, using the AESetSqlServerTimeout variable, which prevents occasional errors which may have occurred when the SQL catalogue database is connected through a virtual private network (VPN).
Additionally, the Electrical toolset now has Unicode support for LIPSYS, to enhance compatibility for full-width character languages.
MEP Toolset
Efficiently draft, design, and document building systems with over 10,500 intelligent mechanical, electrical, and plumbing objects.
Easily design ductwork, electrical conduit, and circuiting for building systems.
Get more versioning control with the updated MEP toolset. Similar to the Architecture toolset, you can now purge invisible AEC data with the new PURGEAECDATA command, which allows you to save a drawing to a previous version without any errors.
Plant 3D Toolset
Produce P&IDs efficiently and integrate them into 3D plant design models using specialised plant design and engineering features. Quickly create plant layouts, schematic diagrams, and more.
with the latest updates to the Plant 3D toolset, experience a redesigned user interface that simplifies and extends the isometric dimensioning capabilities and provides access to the Iso Style Editor for advanced configuration of the IsoConfig.xml in the Project Setup dialogue box.
With the new project compare feature, you can compare an entire Plant 3D project configuration and choose what to sync from one project to another.
In addition, Autodesk has improved the existing Ortho Offset Location feature to allow the display of different coordinates in the Ortho drawings instead of just the coordinates where the model was created.
As part of Autodesk’s ongoing commitment to creating secure and compliant products, Collaboration for AutoCAD Plant 3D is now SOC2 compliant.
Last, but certainly not least, AutoCAD 2022 enhances security with an update to the Plant content runtime to Python version 3.7.9, ensuring that your work is secure.
Raster Design Toolset
Convert raster images into DWG™ objects with raster-to-vector tools. Easily edit and clean up raster images while transforming them into vector drawings within a familiar AutoCAD environment.
Every subscription to AutoCAD also includes access to the Raster Design toolset. If you want to use scanned paper drawings, aerial photographs, digital elevation models (DEM), or satellite data inside your AutoCAD drawings, you can do so thanks to the Raster Design toolset. In addition, you can also insert bitonal, grayscale, and colon raster images into your AutoCAD drawings and then correlate, edit, analyse, and export the results.
The Raster Design toolset can analyse and display image data from a wide range of sources, including satellite imagery, wavelet compressed images, and digital elevation models (DEM). It also provides efficient tools for cleaning up and archiving paper-based drawings in digital form.































































