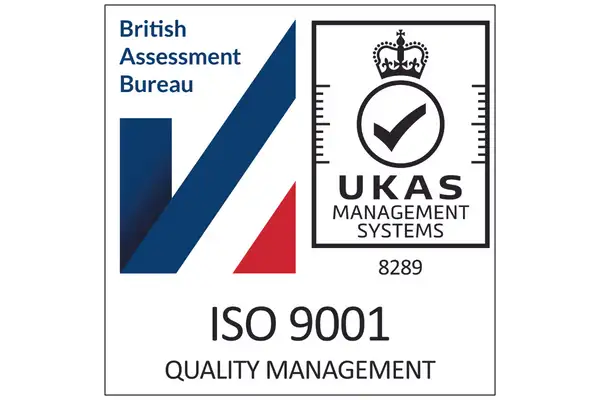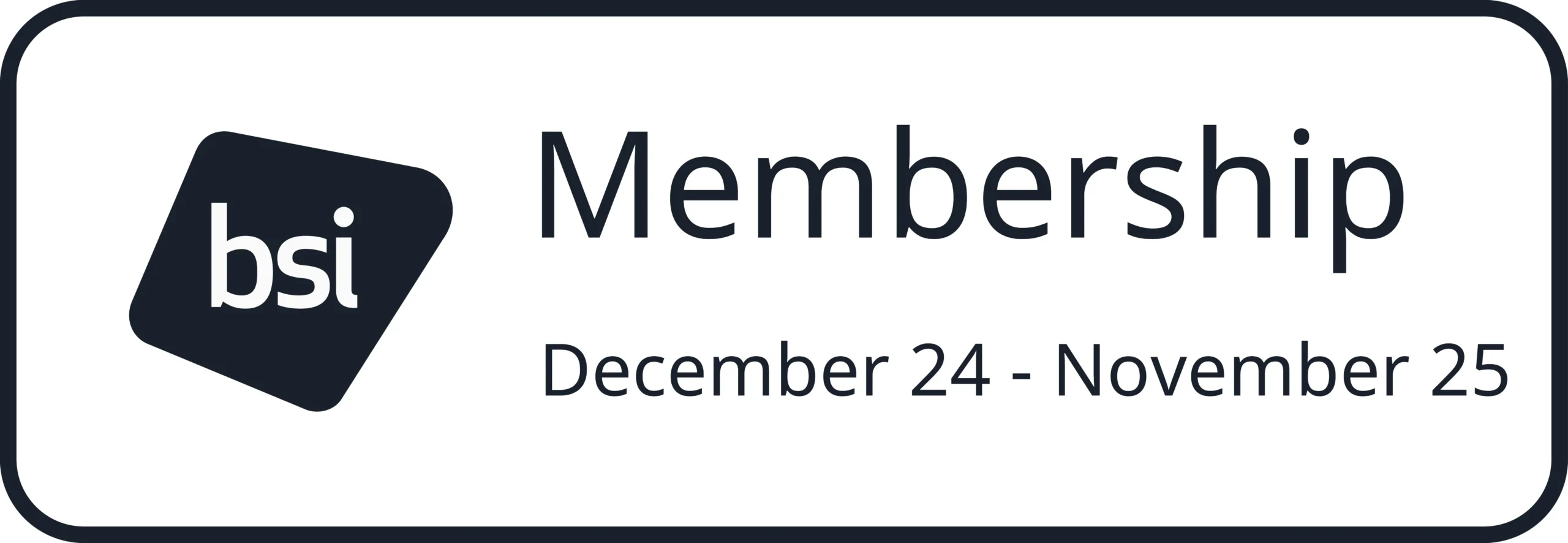
Revit Architecture Conceptual Design & Visualization

Revit Architecture Conceptual Design and Visualization
This course is intended to introduce users to the software’s user interface and the basic HVAC, electrical, and piping/plumbing components that make the Autodesk Revit software a powerful and flexible engineering modelling tool.
Course DetailsRequest a quote
Objectives
This course is intended to introduce users to the software’s user interface and the basic HVAC, electrical, and piping/plumbing components that make the Autodesk Revit software a powerful and flexible engineering modelling tool. The course will also familiarize users with the tools required to create, document, and print the parametric model.
Pre-requisites
This course introduces the fundamental skills you need to learn the Autodesk Revit MEP software. It is highly recommended that you have experience and knowledge in MEP engineering and its terminology.
Duration
One Day
Quadra Solutions are an Autodesk Authorised Training Centre (ATC) and all of our courses are hosted by Autodesk Certified Instructors (ACI).Course Schedule
We are here to help
- Phone +44 (0)1254 301888
- Email hello@quadrasol.co.uk
Revit Architecture Conceptual Design and Visualization
Gold Autodesk Software Reseller for the mechanical and construction industries, sole UK reseller of Zuken’s PCB design software, eCADSTAR and Experienced PCB Design Bureau Specialists. We pride ourselves on our consultative approach to working with customers as their technology partner.










