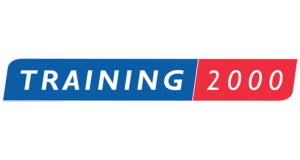
Revit BIM Management Template & Family Creation
Dive into Revit BIM Management Template and Family Creation through Quadra’s specialised course for effective project workflows.














































Revit BIM Management Template & Family Creation Course
This two-day course is built for users aiming to enhance their expertise in the software. Uncover the complexities of office standards set up through templates, including annotation styles, preset views, sheets, and schedules. Plunge into the creation of custom system, in-place, and component families, with practices tailored to specific disciplines.
Designed for those already acquainted with Autodesk Revit fundamentals, this course guarantees a dynamic and enriching experience, propelling your skills to new levels.
In this training, learners will acquire the ability to craft custom templates featuring tailored annotation styles and title blocks, enhancing their design toolkit. The creation of precise schedules, incorporating material take-offs and formulas, is a core component of the curriculum.
Participants will also explore the customization of building elements such as walls, roofs, and floors, along with MEP system families. A key aspect of the course is the introduction to parametric family files, facilitating quick and efficient design modifications. The program covers techniques for modifying visibility and adding complex elements to designs, alongside the creation of specific family types and discipline-specific practices for architectural components.
Participants should meet the following criteria to ensure they are prepared for the course:
- For learners studying from home, access to Revit 2024.0 version is mandatory to ensure compatibility with our course materials. At our Training Centre, we provide access to this software. Please be aware that Autodesk may update the software, which could impact compatibility with the guides and files used in this course. Please note that earlier versions of Revit, such as 2023, may not be compatible with the course content.
- Comfort with the fundamentals of Revit as taught in the Revit Fundamentals course for Architecture, Structure, or MEP. Proficiency in basic techniques such as creating standard elements, copying and moving elements, and creating and working with views is expected.
- While this course focuses on core functionalities, participants should be aware that topics like Collaboration Tools, Conceptual Design, and Site Planning and Design are covered in other specialised guides.
These prerequisites aim to ensure that all participants have a solid foundation in Revit and computer literacy, maximising their ability to effectively engage with the course content.
Two Days
Course Contents
Studying this course will provide you with a number of skills. From mastering your craft, to learning new skills, areas and topics. Our courses are structured by industry experts. Take a look at the timeline below to see what you will be learning in this course!
Sign Up
If you’ve gone through the course and you’re excited to join, we’d love to hear from you! Feel free to contact us for more details or, if you’re ready to dive in, just hit the Sign Up button below. We’re here to help and can’t wait to welcome you aboard!
Revit BIM Management Template & Family Creation Reviews





